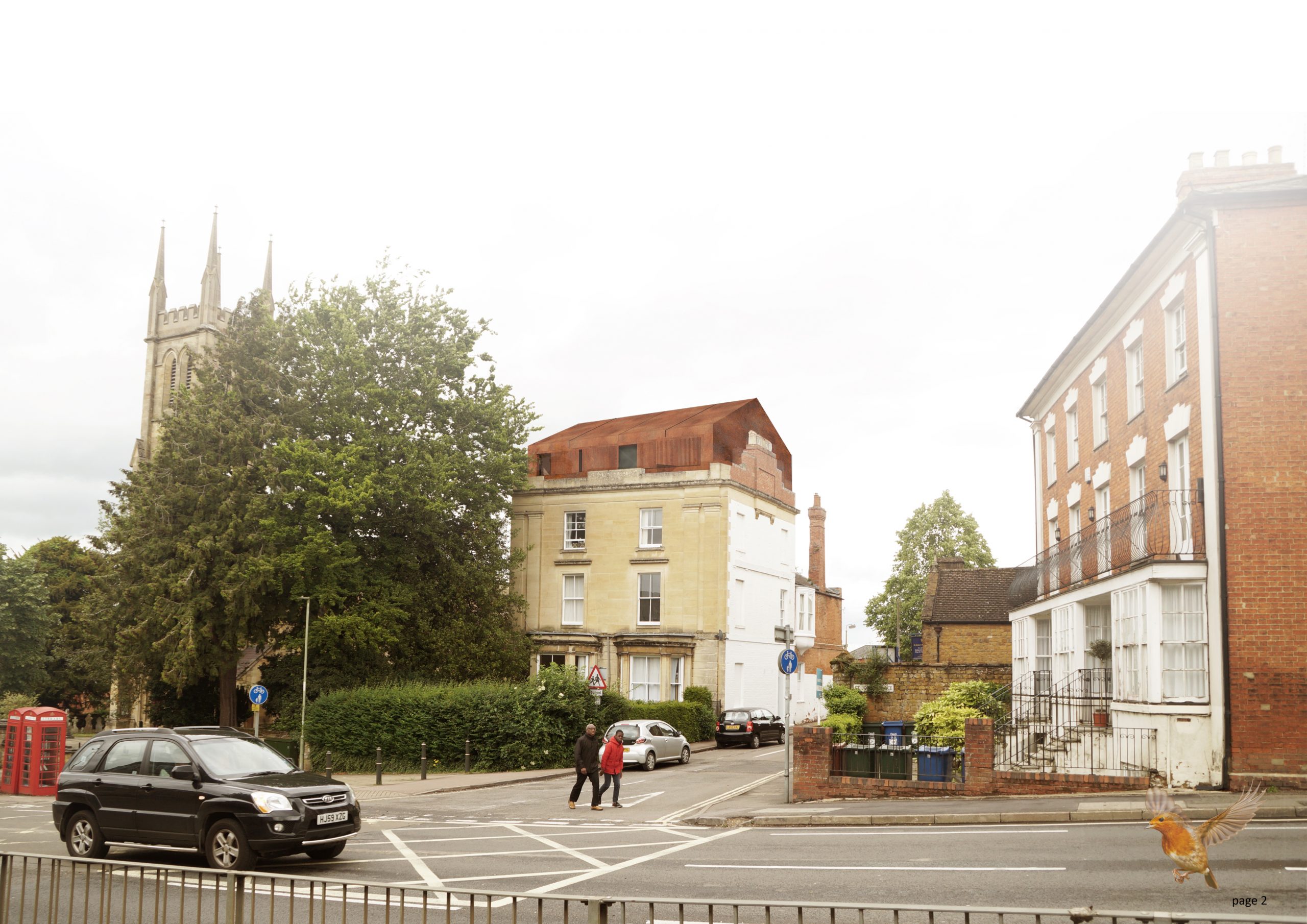Ashleigh Clarke Architects recently entered an architectural competition for RIBAJ/SterlingOSB Zero’s Raise the Roof. The competition was to seek imaginative proposals for transforming redundant urban roof spaces to new uses.
The brief: Design a rooftop space of up to three storeys on an existing building of your choosing, which posits exciting, imaginative new urban uses. There is no limit to the size of the roof you select or to how much of it the intervention fills.
The overall context and the building upon which the proposal sits will be considered as part of the proposition. Entrants should demonstrate how SterlingOSB Zero has been used in the new proposal and how its bespoke and high strength features have made it an integral part of the design.
Being a speculative intervention, we do not expect entrants to adhere to current building guidance. Given the exposed nature of any proposition, entrants will need to employ cladding materials to cover the SterlingOSB Zero. The nature of any internal finishes may also be considered.
Concept:
The proposal intends to solve on a micro-scale the need for affordable housing, pioneer vertical expansion, incorporate a green area, add a dash of modern minimalistic architecture and modestly trying to mediate the architectural discrepancies between the elevations while honouring the eclectic character of the area.
Specifically, we propose adding a third floor to the existing building. Mimicking the chromatic and architectural-urbanistic repertoire of the street, with a touch of a minimalistic approach, the volume is constructed using a traditional pitched roof with contemporary details and a contemporary material (weathering steel). The inside and parting walls are made from SterlingOSB Zero mounted on a steel structure, while the outside weathering steel material bridges the old and new architecture and solves the elevations conflict. Enhancing the flexibility of the facade, the panels in front of the windows and inner garden become louvres that open towards the town.
Space is a one-bedroom room suitable for a young couple or a student that can’t afford expensive housing. Smart materials and a small surface, built on top of an existing structure will make the house an affordable yet comfortable solution.
Studies show that separation from nature has multiple detrimental effects that include depression and other physical and mental health issues. The micro-garden comes to attenuate this problem as well as add beauty and nature at your fingertips. Research shows that creativity and healing are shown to be boosted around plants while caring for plants adds a sense of purpose and grounding.


