
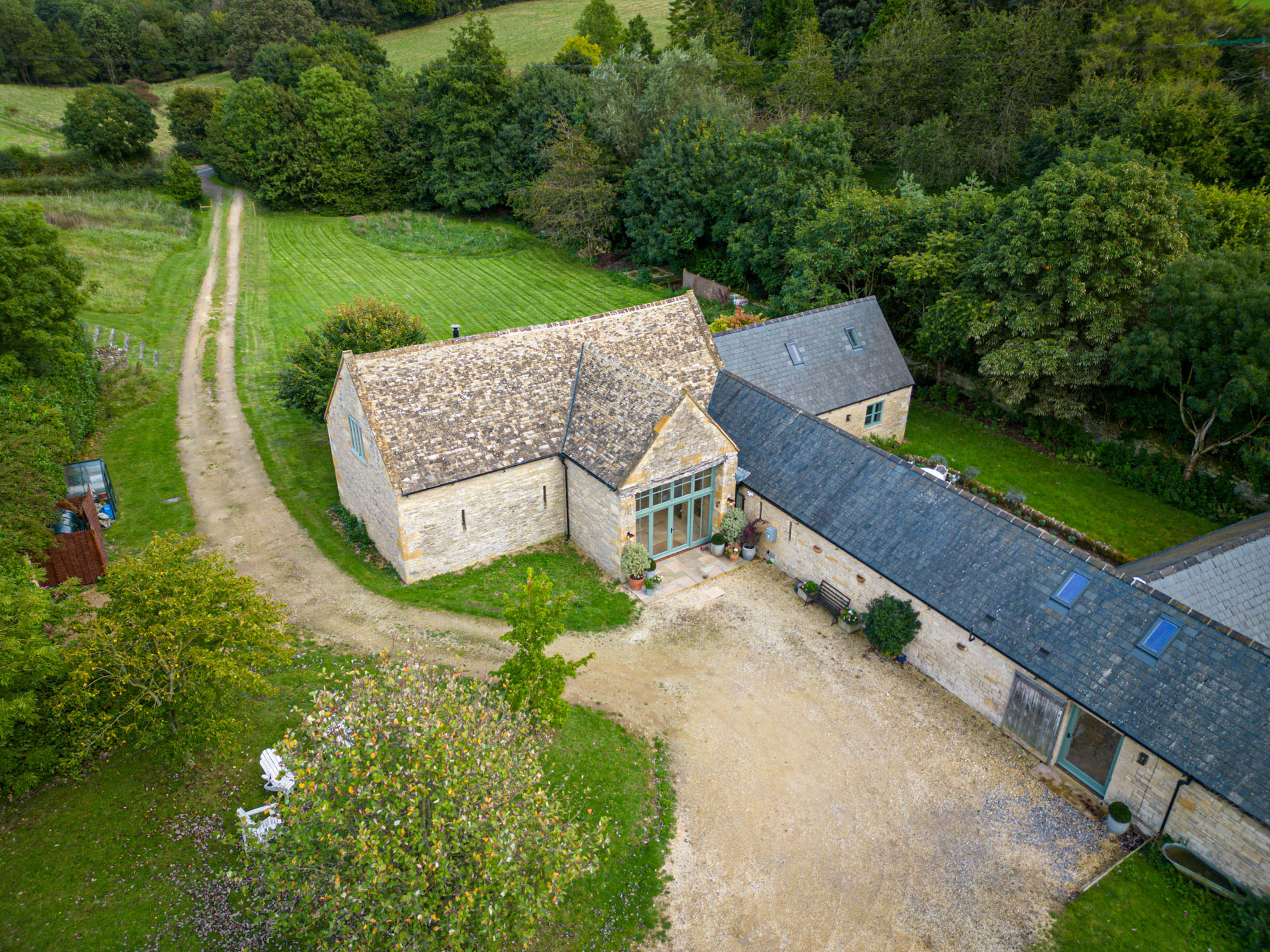
Transforming a Grade II Listed Cotswold barn with sympathy and style
“From navigating the planning process, suggesting some transformative ideas, delivering the design and coordinating with other teams in our project, Ashleigh was consistently professional yet warm, and an overall joy to work with. “ – our clients
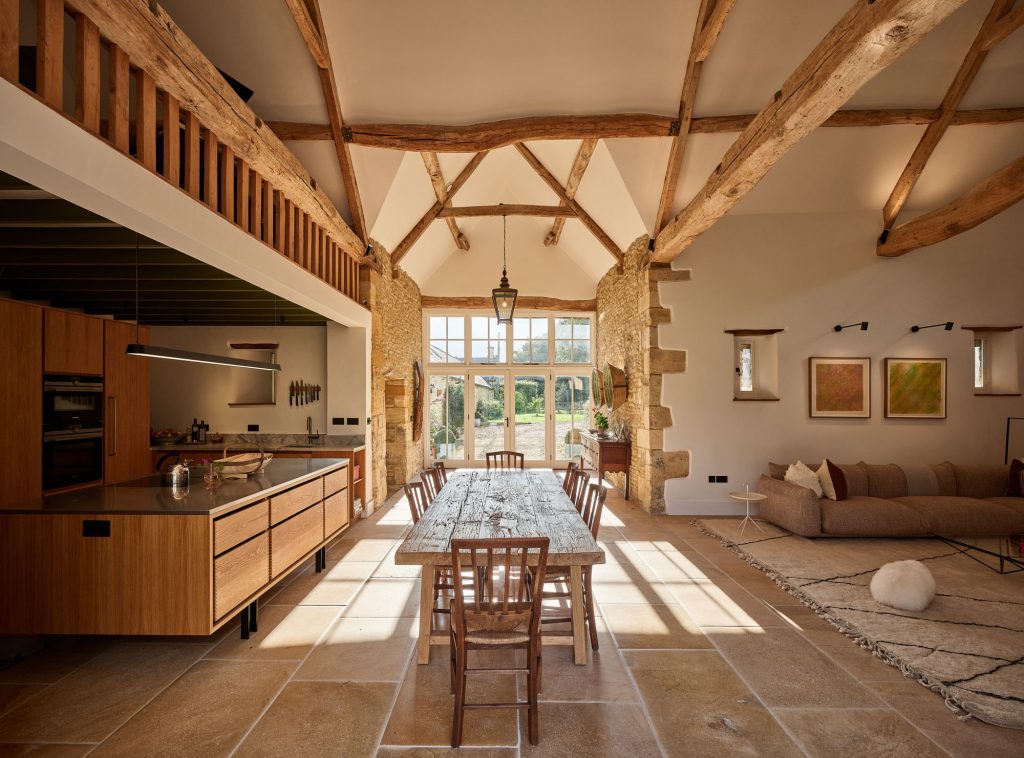
Grade II listed Aylworth Barn, which dates back to the early eighteenth century, had already been converted when the current owners bought it. With its magnificent Great Hall, reclaimed oak beams and original stonework, the barn has a unique character and heritage – right down to the graffiti on the wall dating back to 1796!
Our clients felt that the interior layout of the barn didn’t match their personal taste, and how they wanted to use the space. Their brief to us was to find ways to make the existing rooms interconnect more effortlessly and update the interior, without impacting the integrity of this historic building.
The barn came with a converted annexe space that had been walled off – with the only existing access through the courtyard.
In particular, our clients wanted to find a way to ‘join up’ the annexe and barn.
The solution: small changes make a big difference.
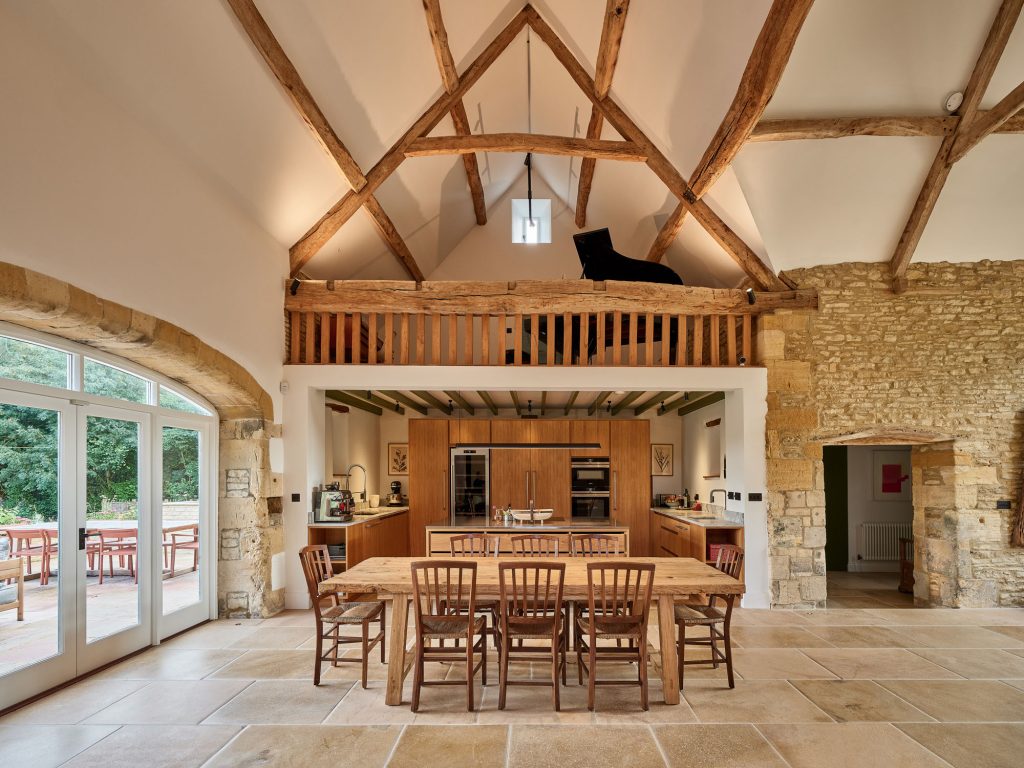
We focused our design solution on the lower wing of Aylworth Barn, where we reunited the annexe with the main building by creating a new doorway opening into a luxurious bedroom suite, dressing room and ensuite bathroom.
This newly created entrance was a golden opportunity to create Aylworth Barn’s statement feature. We recommended pinning back the original wooden stable doors around the newly created entrance to frame the doorway and chose slim and stylish aluminium frames to support the new glazing. The overall effect ‘tricks the eye’ into looking ‘through the window’ into a secret world within.
“I just love the idea of integrating the past and the present,” Ashleigh says. “And I did fall in love with the old door! We made a conscious choice to place the new entrance where there was originally a doorway. “
“Over the years – especially in a house with a long history – previous owners often brick up doorways or windows. But by restoring some of these original features, you read the house as it used to be. It’s an architectural rebalancing act.”
Light – an amazing architectural resource
As architects, we know that light brings a building to life and can transform a space. The corridor leading from the Great Hall to the bedrooms was narrow and dark, but two new slot windows now throw dramatic slanting light into the space.
The slot windows and the conservation rooflights, create a feeling of spaciousness without sacrificing historic character.
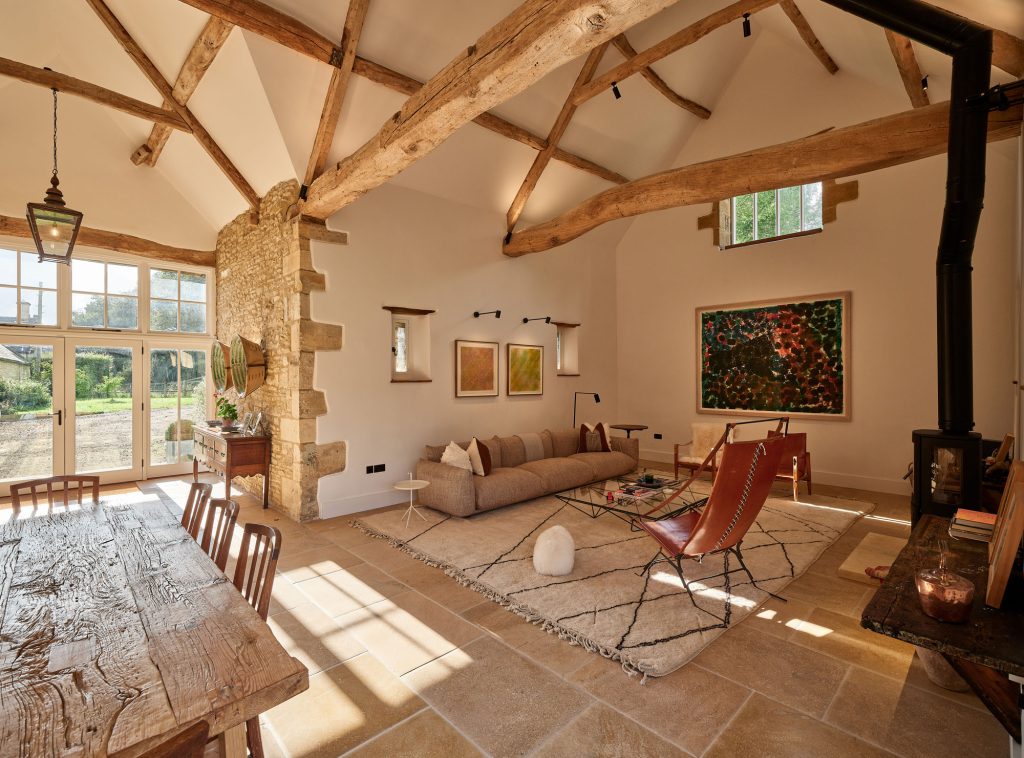
We completed the transformation by laying a coveted Cotswold stone floor with underfloor heating for cosy evenings. A luxurious centralised fireplace, complete with log burner, and a delightful patio area and seating for alfresco summer suppers garden were the finishing touches.
Listed buildings – what you can do, and what you can’t
“Listed building renovations are bound to come with surprises, and having Ashleigh in our court made the difference where it mattered most”. – our clients
Aylworth Barn is a good example of what you can do and what you can’t when restoring or converting a Listed Building. Originally, our clients wanted to explore the possibility of double-height glazing in the Great Hall – which historically had been a hayloft. However, Listed Building regulations meant we must preserve the original opening of the hayloft.
“When restoring or renovating a Listed Building, you shouldn’t put something in that was never there,” Ashleigh says. “The heritage officers may well challenge you! “
“The first site visit to a Listed Building often involves a bit of detective work, discovering what is truly an original feature and what’s been altered at a later date – with or without planning permission.”
Some original features can remain hidden behind furniture or plasterboard.
Getting Listed Building consent
Aylworth Barn had a timber floor in the Great Hall, which could have concealed a historic floor beneath it. In the event the floor was not significant, we gained approval to install a gorgeous Cotswold stone floor.
We always advise having a heritage consultant onboard for any project involving a Listed Building, since you can’t proceed with any work without full consent for the proposed alterations. “I’m not here to impose my will on a building that’s stood for hundreds of years,’ says Ashleigh.
“I believe in working in harmony with the heritage of a Listed Building.”
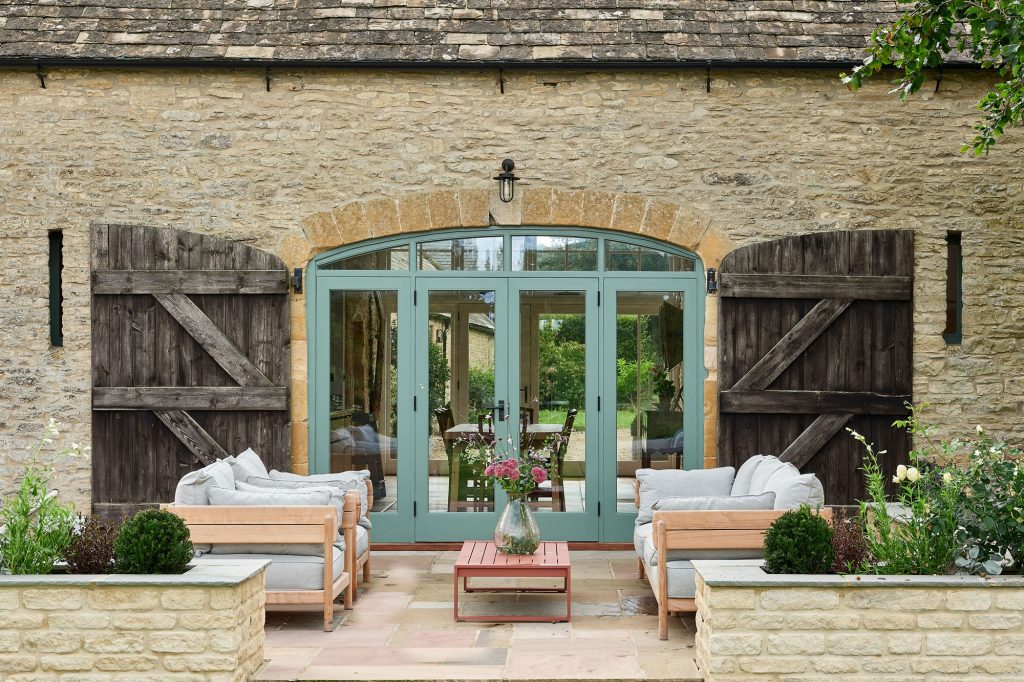
Ashleigh Clarke – Cotswolds architects
“There should never be a tension between the past and the present, the contemporary design and the original heritage. We create architectural solutions where the past compliments the present day, and vice versa.” – Ashleigh
Aylworth Barn is one of our favourite heritage building projects. The conversion has created a warm, welcoming family space – and preserved the historic beauty of the original barn.
“We had the pleasure of working with Ashleigh and his team renovating our home, a Grade II barn conversion. We can happily recommend him!” – our clients.
← Swipe Left or Right →






















































PREV
NEXT
