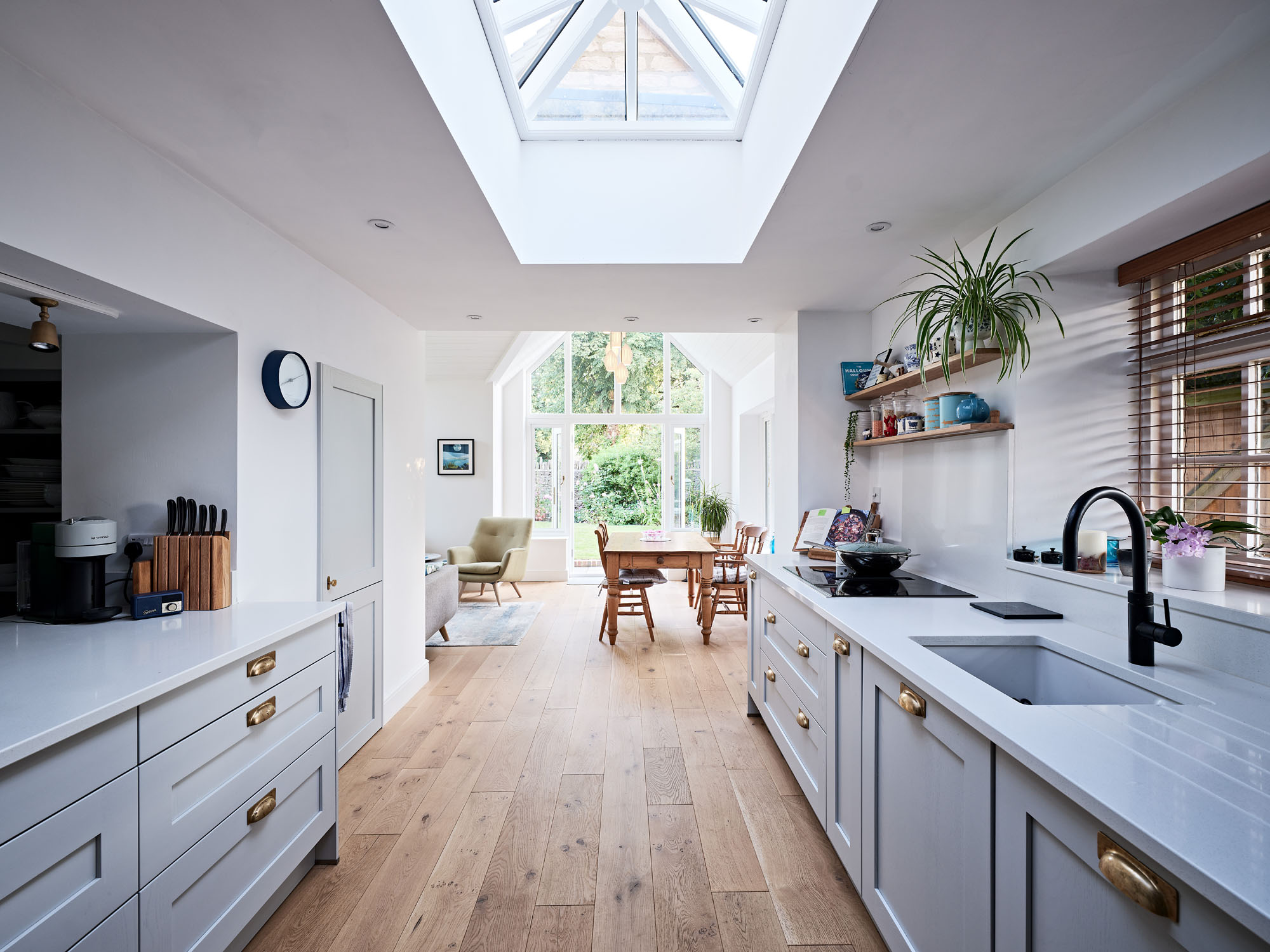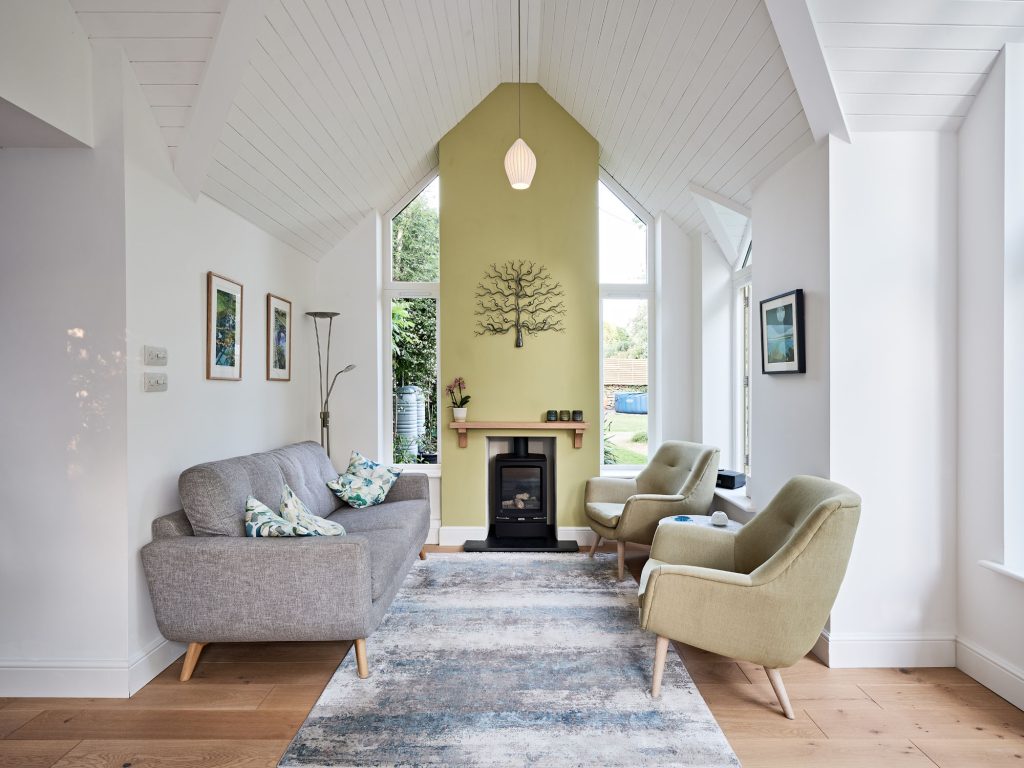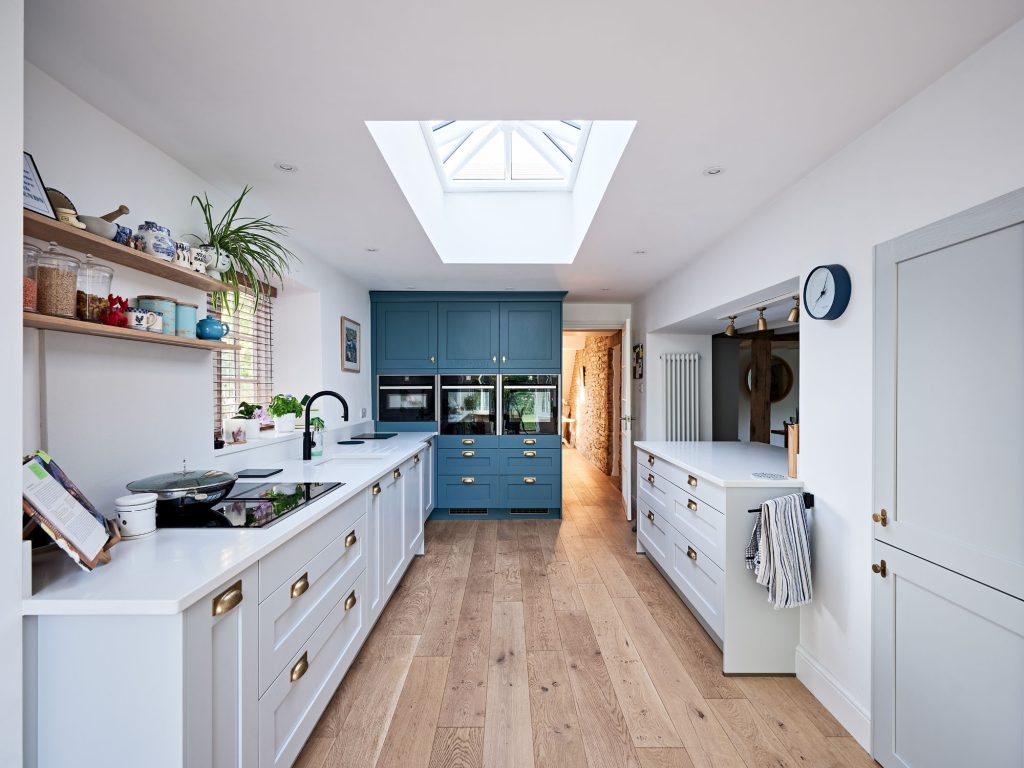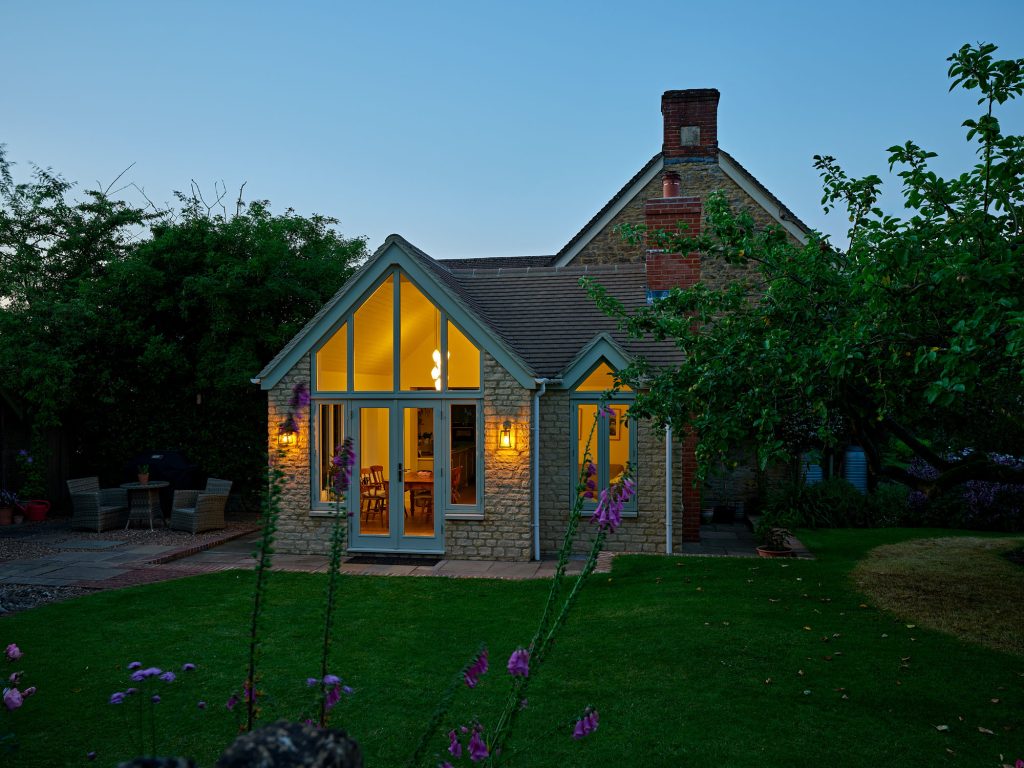

A cottage with a view so pretty you could frame it. So, we did.
“We are absolutely delighted with Ashleigh’s garden room extension and would highly recommend him.
He listened carefully to what we wanted, but he also introduced some new ideas – and came up with something better than we could have imagined! Thank you Ashleigh.”
Peter and Jane Foster

Our brief
Church Cottage is a delightful semi-detached Cotswolds cottage in the Oxfordshire village of Freeland. It’s situated on a quiet country lane, opposite the beautiful local church, St. Mary the Virgin.
Church Cottage is a textbook example of why we love Cotswolds architecture. A gabled roof and warm stone walls outside; a cosy, welcoming living room, a real fireplace, and those trademark low ceilings common to most period Cotswolds properties inside. But the downside at Church Cottage was the lack of ambient light. Most of the light came from the kitchen, which was itself very dark. Our clients wanted more space, more light, and a link from the house to the rear garden.
Peter and Jane Foster had already spoken to several architects about extending their cottage, but none of the proposals quite hit the nail on the head. Through a personal recommendation, they contacted Ashleigh Clarke Architects for an initial chat.
From the first walkthrough, the potential at Church Cottage was clear – and so was the challenge. To maximise light into the cottage, link the house with the garden – and for Ashleigh, to create a spacious garden extension that might also reveal a view of the church opposite – currently blocked by the existing wall and a solid timber door.
Our proposal: frame the view – and add the ‘wow factor’
Right from the first walk-through, we realised the unique potential of this extension. We proposed a gabled extension with double-height glazing extending the full length of the gables. Not only does this echo the gabled rooves of the original cottage, but the aspect also now looks out directly onto the church opposite. The gabled shape of the extension windows echoes the traditional shape of many church windows. “That double height glazing delivers a real ‘wow factor’ for me,” says Ashleigh. “Now, our clients have the pleasure of a fantastic view that’s almost like a photographic image, all year round.”
We re-designed the kitchen and installed a roof lantern which floods the space with light, subtly reflecting it throughout the entire ground floor. There’s even a new, low window in the dining room, adding the tantalising possibility of a window seat. “You can literally sit in that garden room space, in front of the fire, look out to the Victorian church opposite and hear the bells ringing,” says Ashleigh. “It’s gorgeous. It feels so therapeutic and healing.”
Church Cottage, though not listed, is in an Area of Outstanding Natural Beauty. As experts in historic and heritage buildings, and working in, it’s a matter of professional pride to us that our designs are both sympathetic to the integrity of the original building, and the environment that surrounds them.

Church Cottage – the talk of the village
Church Cottage’s new extension has caught the attention of many passers-by. In the winter, or the evenings, the warm welcoming light from the new gabled extension has drawn comment and praise from other villagers:
“The clients tell me is that people always compliment them on the design, and ask who did the work,” smiles Ashleigh. “A contemporary design or a flat roof just would have jarred with this property. It had to be a traditional pitch roof or nothing. The contemporary twist on it is the double height glazing. ““it’s lovely to think that we may be creating something that gives pleasure to many local people as well as our clients.”
Church Cottage – an extension for all seasons
“Church Cottage is one of my all-time favourites,” says Ashleigh. “It’s a small extension, but it punches above its weight. I think this project is the perfect marriage of form and function.”
“The brief was to bring lots of light and open up the space but not at the expense of the garden. And to create an unforgettable space throughout the seasons.”

Thinking of extending, rather than moving? Take a look at our portfolio of extension case studies.
“Church Cottage was a joy to work on from start to finish. To be able to realise a client’s ambitions – and perhaps add even more value, is one of the most rewarding aspects of architectural design.“
Ashleigh Clarke, Founder and Senior Architect
Ashleigh Clarke Architects. Designed for living.
← Swipe Left or Right →


PREV
NEXT
